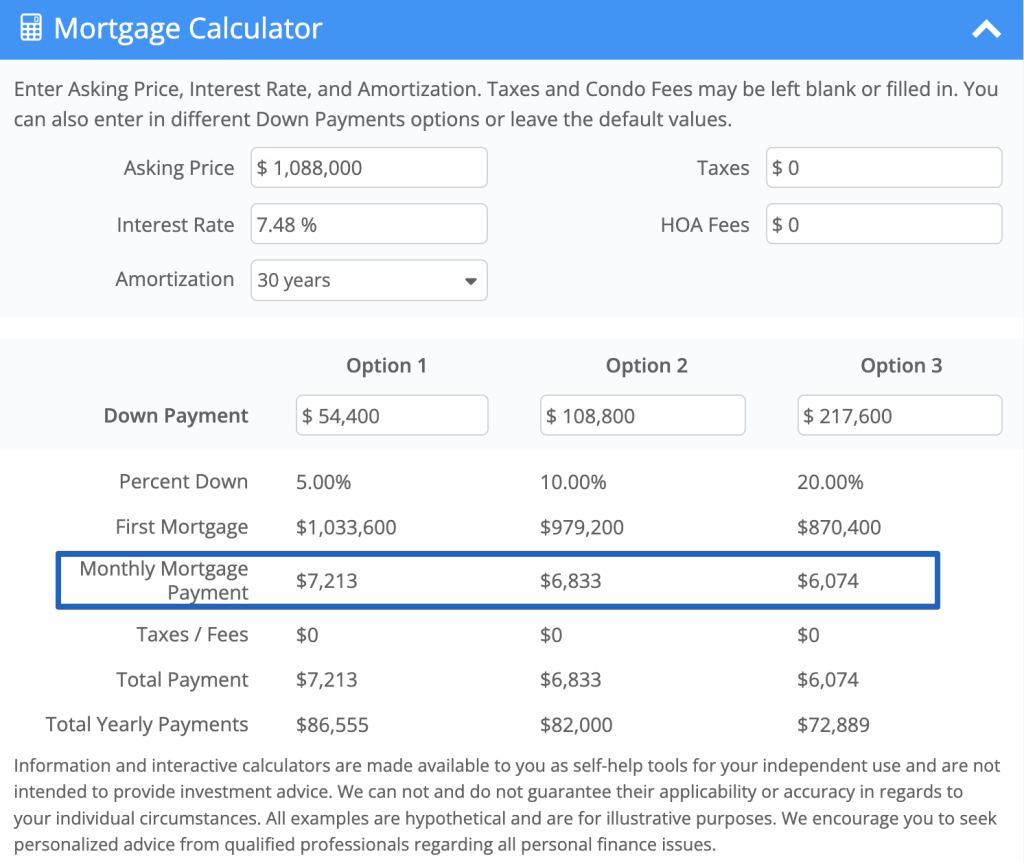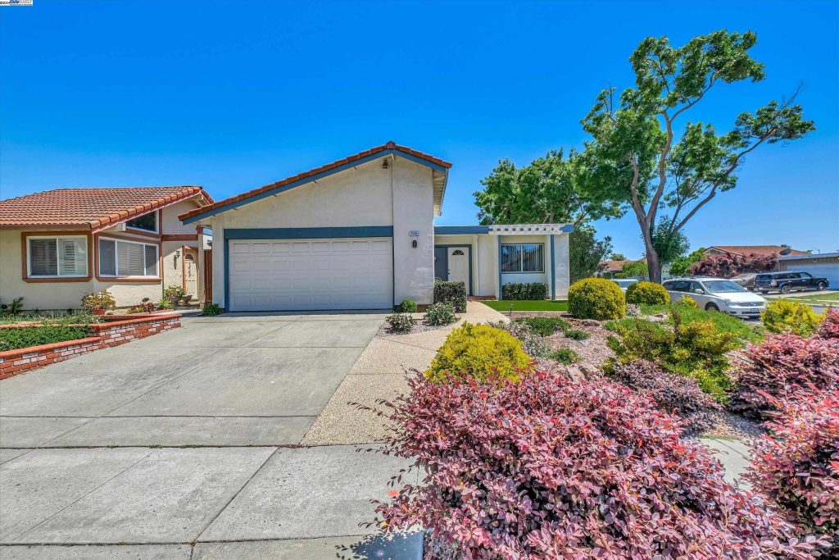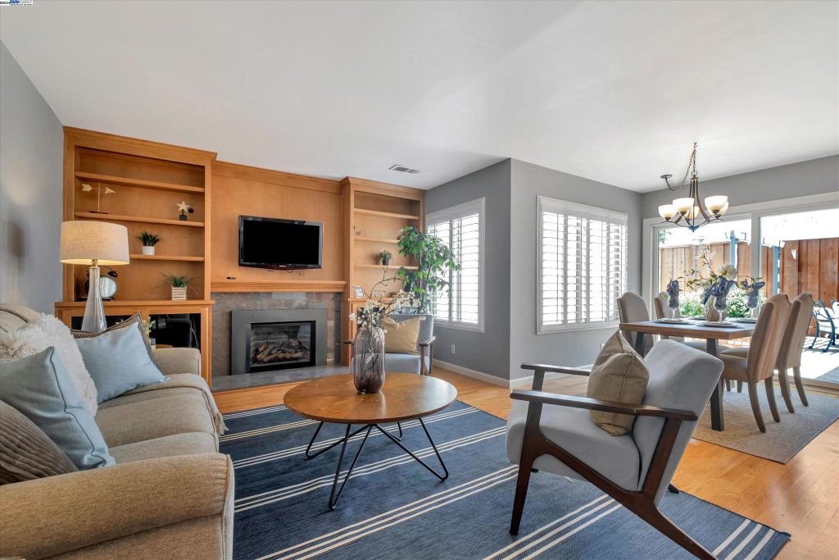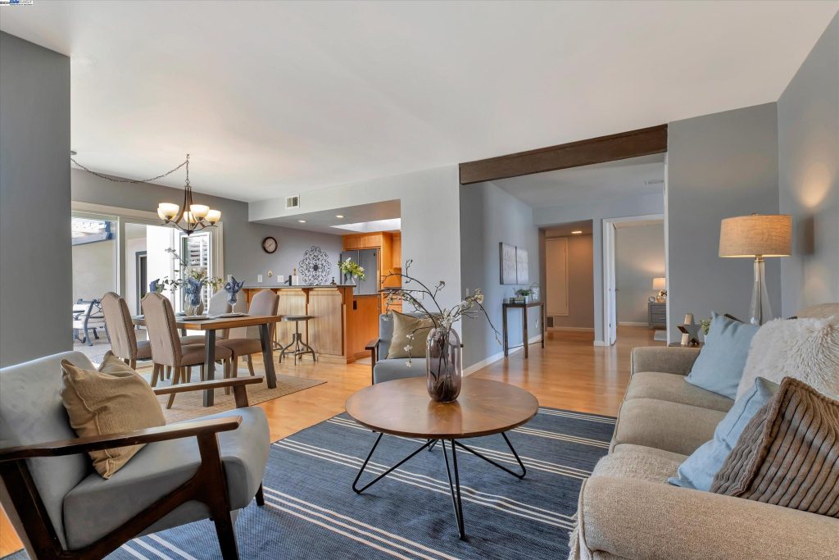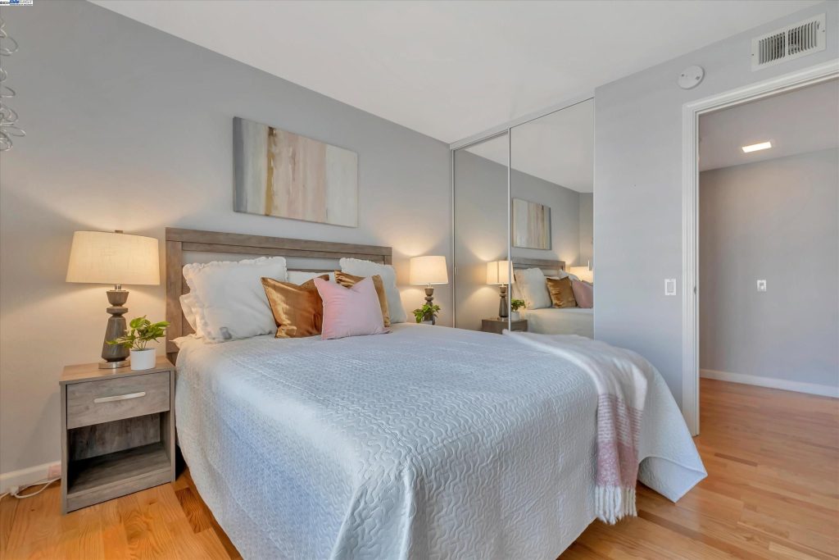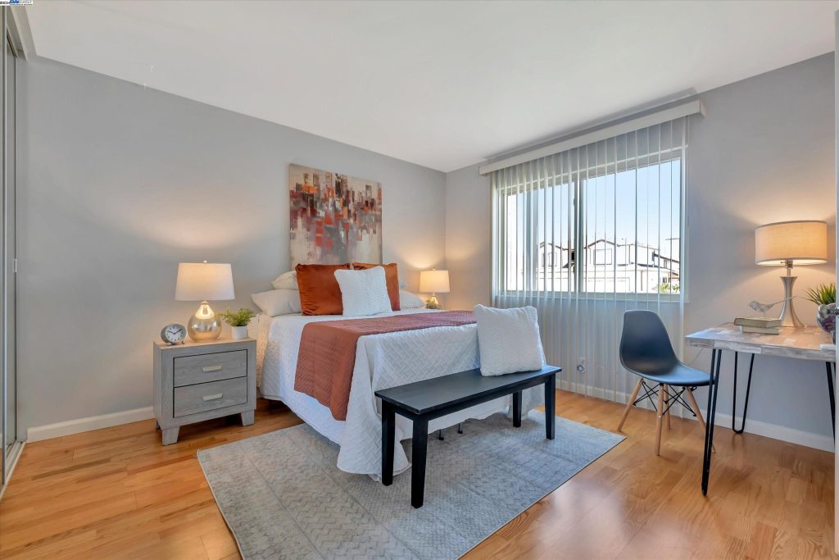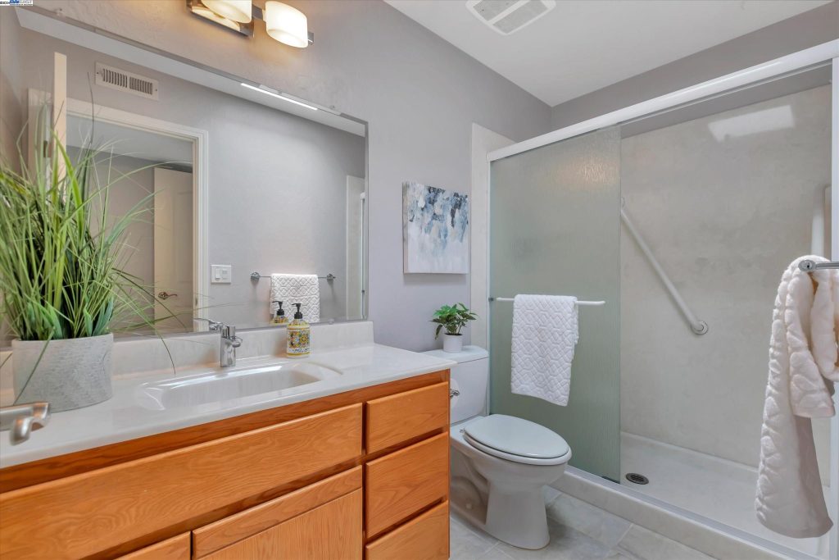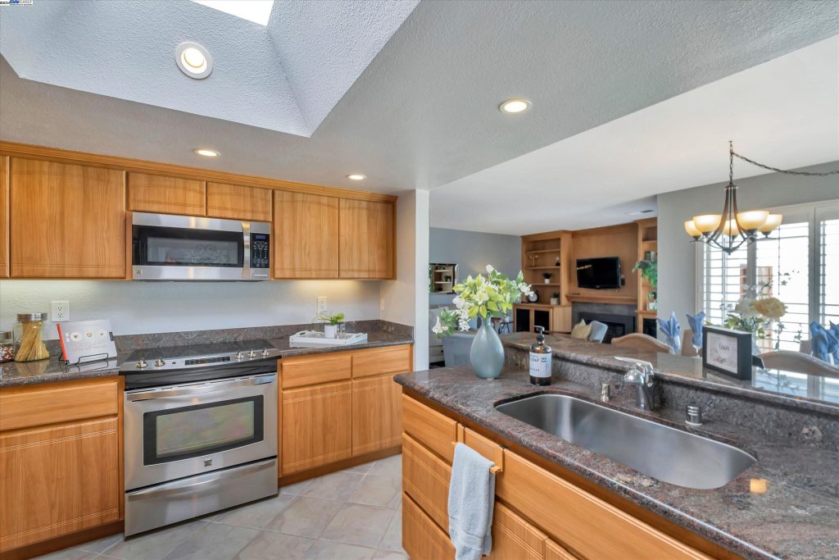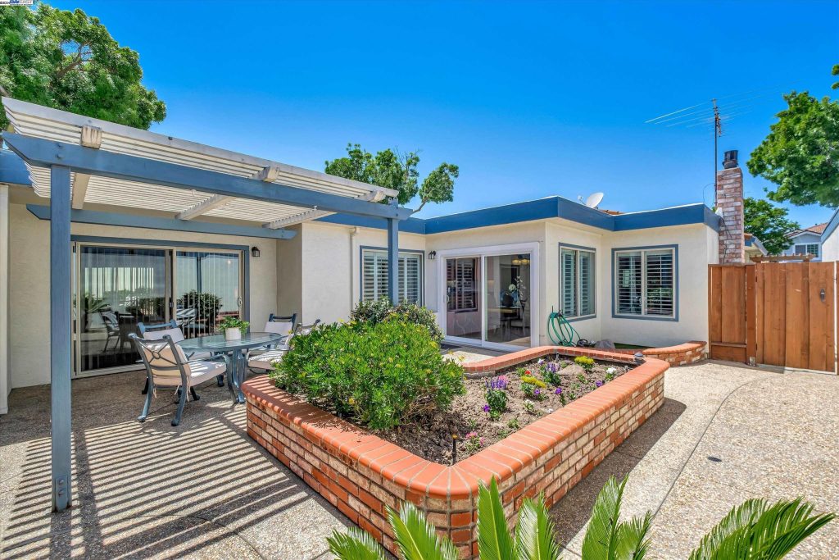Open House Alert: 5598 Civic Terrace Ave, Newark, CA 94560. Bright and Open Floor Plan
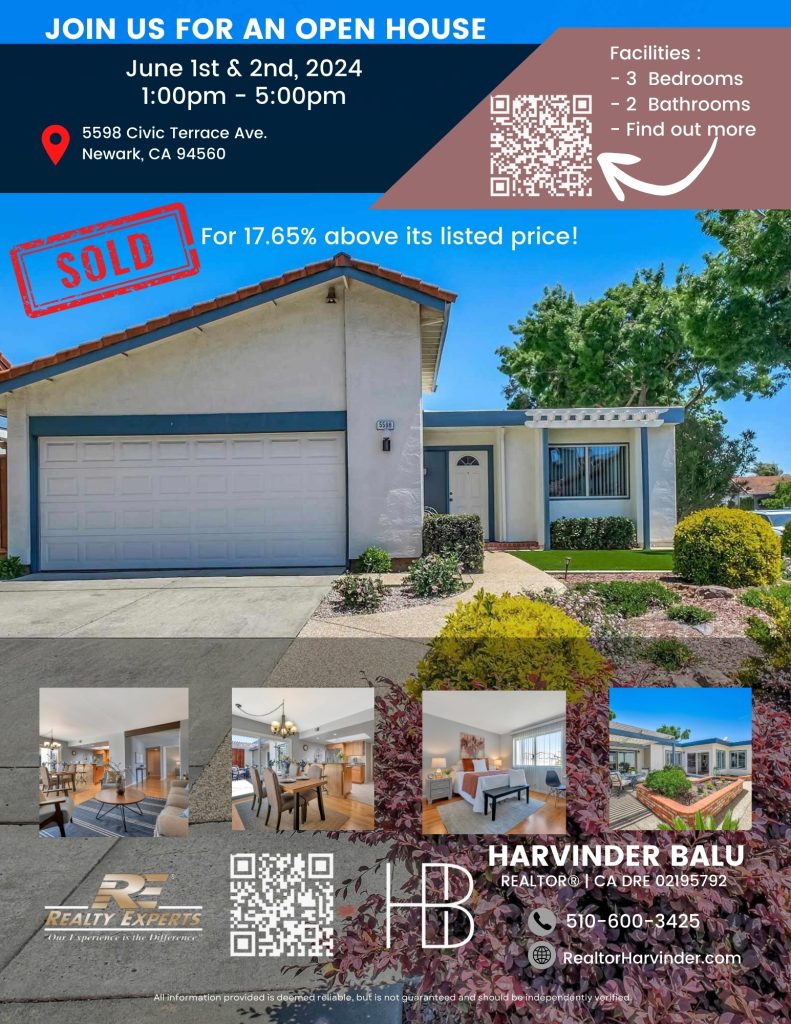
5598 CIVIC TERRACE AVE NEWARK, CALIFORNIA, 94560
Link to the Listing:
https://www.HarvRealtor.com/CA/Newark/24-41061100-5598-Civic_Terrace_Ave–94560
- Interior Features: No Additional Rooms, Breakfast Bar, Counter – Solid Surface
- Appliances: Dishwasher, Electric Range, Disposal, Microwave, Free-Standing Range, Refrigerator, Dryer, Washer, Gas Water Heater
- Laundry Features: 220 Volt Outlet, Dryer, Laundry Closet, Washer
- Street Level Features: 3 Bedrooms, 2 Baths, Primary Bedrm Suite – 1
- Window Features: Double Pane Windows
- Fireplaces Total: 1
- Has Fireplace
- Flooring: Wood
- Kitchen Features: 220 Volt Outlet,Breakfast Bar,Counter – Solid Surface,Dishwasher,Electric Range/Cooktop,Garbage Disposal,Microwave,Range/Oven Free Standing,Refrigerator
- Rooms Total: 6
- Fireplace Features: Living Room
- Construction Materials: Stucco, Wood Siding
- Building Area Total: 1,417
- Patio And Porch Features: Patio
- Exterior Features: Backyard, Back Yard, Sprinklers Front, Landscape Front, Low Maintenance
- Door Features: Mirrored Closet Door(s)
- Fencing: Fenced
- Living Area: 1417
- Living Area Units: Square Feet
- Property Type: Residential
- Property Sub Type: Single Family Residence
- Year Built: 1978
- Other Structures: Shed(s)
- Lot Size Square Feet: 4791
- Lot Size Area: 0.11
- Lot Size Units: Acres
- Lot Size Acres: 0.11
- Lot Features: Corner Lot, Level, Zero Lot Line
Link to the listing: http://HarvRealtor.com
Direct Link for this post: https://harvinder.dscloud.me/blog/05/31/2024/5598-civic-terrace-newark/
Alameda County : Latest Inventory & Market Update: https://Harvinder.dscloud.me/blog/reports-by-cities/alameda-county/
Link to LinkedIn Post:
https://www.linkedin.com/feed/update/urn:li:share:7202449892454129665/
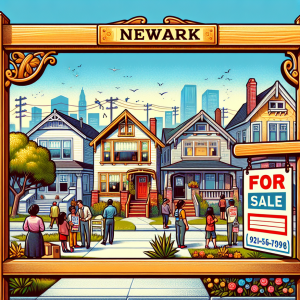
Coming Soon: 36391 Cherry Street, Newark CA – Public Records Only
Coming soon listing at 36391 Cherry Street in Newark, California. Please note that the interior of this home has not yet been viewed, and all

What Does It Mean to Have a Dual Agent in Real Estate?
When you’re diving into the Bay Area real estate market, you might hear the term “dual agent” and wonder what it means for you as

Bay Area Housing Affordability: New California Reforms for 2025
Governor Newsom signs the 2025 housing affordability and infrastructure reforms in Sacramento. California faces a real housing challenge; any relief is welcome. Recently, on July
Related Posts

Optimistic Outlook: Why 2025 Is a Game-Changer for Bay Area Real Estate

Newark, CA – Insights into the Hot Real Estate Market: Low Inventory, High Demand🔥 and Rising Prices 💰

Coming Soon: 36391 Cherry Street, Newark CA – Public Records Only
About The Author
Harv
HarvRealtor.com | Harv Balu, CIPS, GRI, FTBS, PSA | Tech-savvy Realtor & proud father of 3, committed to seamless real estate journeys. With 15+yrs in IT & passion for real estate, I offer tailored services. Enthusiast photographer, green-thumbed gardener.
