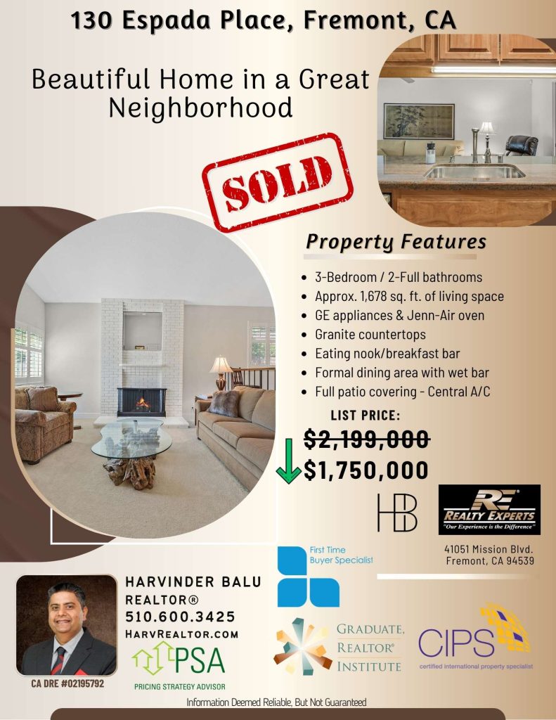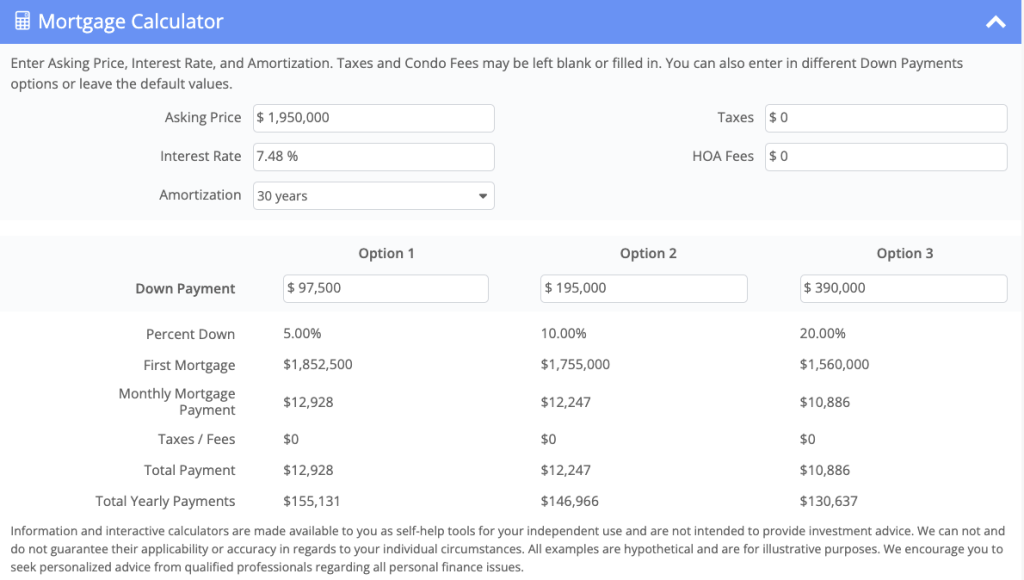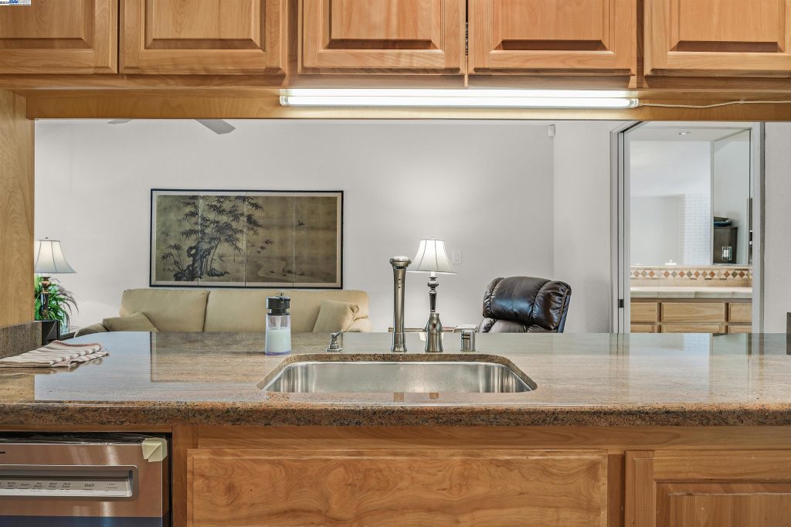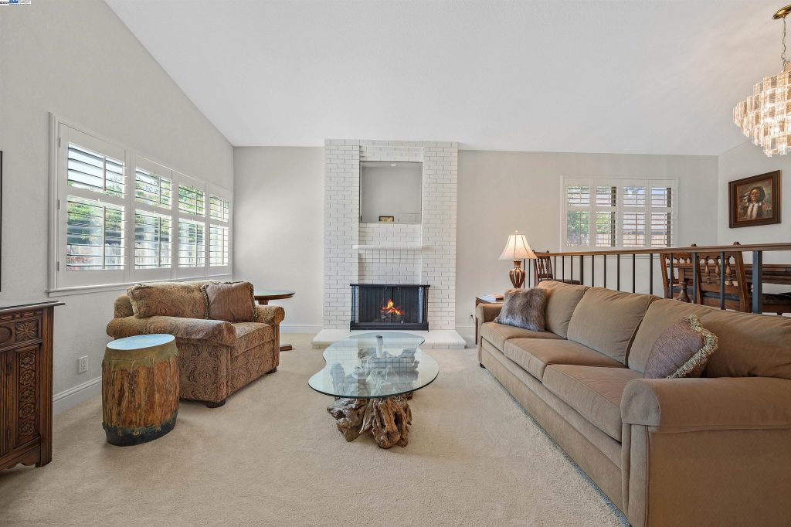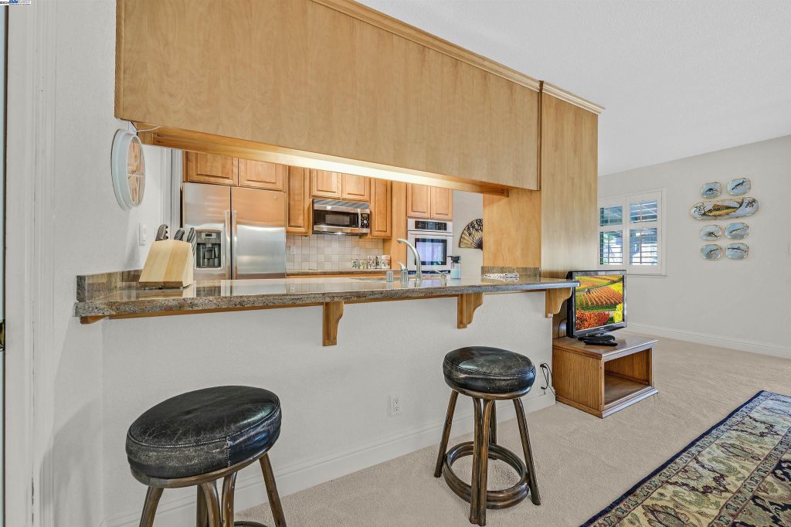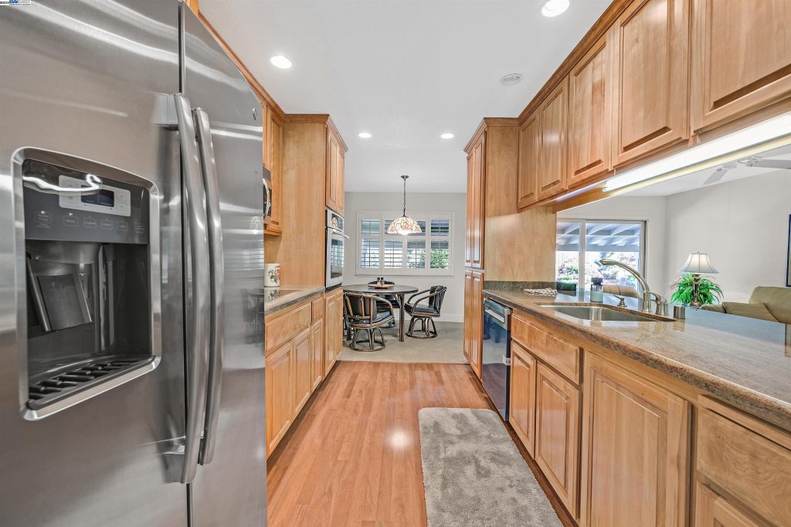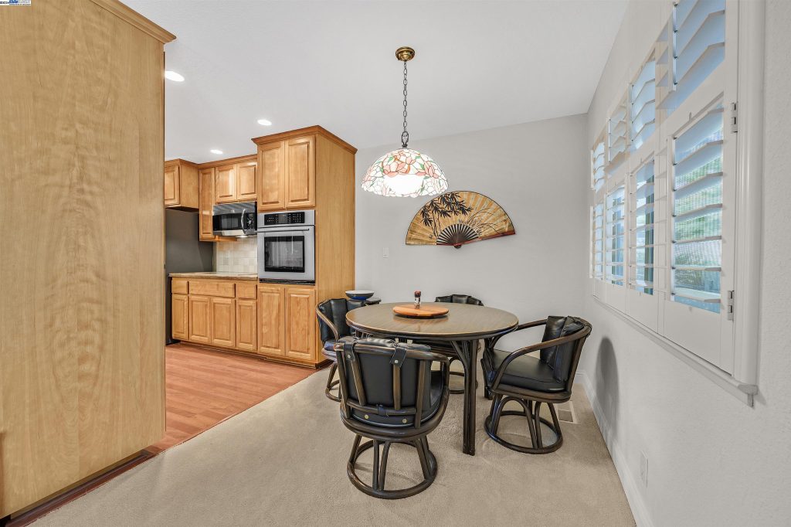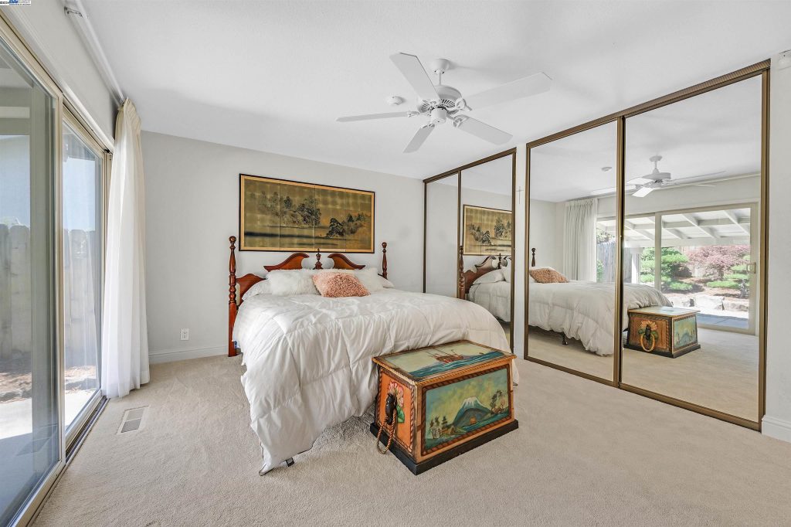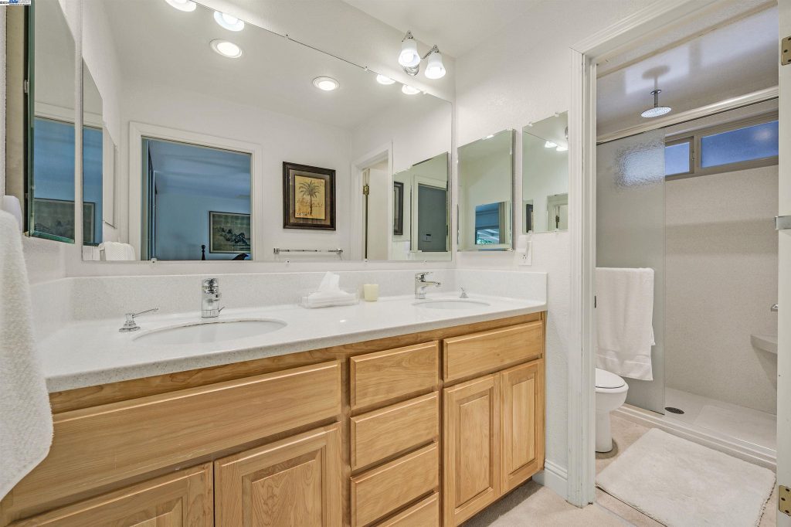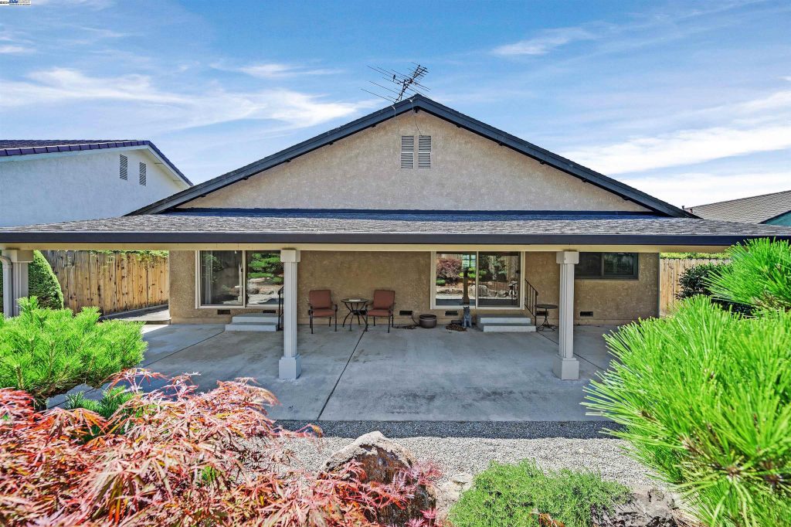130 Espada Pl., Fremont 94539 – Beautiful Home in a Great Neighborhood
130 Espada Pl., Fremont 94539
Link to the Listing: https://www.harvrealtor.com/CA/Fremont/24-41062057-130-Espada_Pl–94539
Discover this beautiful 3-bedroom, 2-bath home nestled below the scenic hills of Fremont. This home is equipped with modern GE appliances, a premium Jenn-Air oven, and stunning granite countertops. The kitchen offers ample cabinet space, an inviting eating nook, and a convenient breakfast bar.
The dining area is elegantly tiled and features a wet bar alongside a formal dining space, perfect for entertaining. The step-down living room is adorned with brand-new carpets and stylish window shutters. The master bedroom suite includes mirrored closet doors and a sliding door that opens to the patio, providing a seamless indoor-outdoor living experience.
Both bathrooms are well-appointed with solid countertops and double sinks, showcasing the home’s attention to detail and quality. Additional features include central air conditioning, an inside laundry area, a full patio covering, and a desirable court location.
This home radiates pride of ownership and is designed to offer comfort and luxury in every corner. Don’t miss out on this exceptional property in a prime Fremont location.
Property Overview
Address: 130 Espada Place, Fremont, CA 94539
List Price: $1,950,000
Current Estimated Value: $2,175,850
Active Since: June 4, 2024
Listing ID: 41062057
RVM® Est. Range: $2.13M – $2.22M
RVM® Change – Last 1 Month: $158,890
RVM® Change – Last 12 Months: 33.6%
- Appliances: Electric Range, Gas Water Heater, Refrigerator, Washer, Disposal, Dishwasher, Dryer, Oven, Microwave
- Cooling: Central Air
- Fireplace: Living Room, Dining Room, Brick, Family Room, Electric
- Flooring: Linoleum, Carpet, Tile, Laminate
- Heating: Central, Forced Air
- Laundry: Washer, Laundry Room, 220 Volt Power, Dryer
- Windows: Window Coverings
- Kitchen: GE appliances, Jenn-Air oven, granite countertops, plenty of cabinet space, an eating nook, and a breakfast bar.
- Dining Area: Tiled eatery includes a wet bar and formal dining area.
- Living Room: Step-down living room with new carpets and window shutters.
- Bedroom Suite: Mirrored closet doors and a slider to the patio.
- Bathrooms: Both bathrooms have solid countertops and double sinks.
- Additional Features: Central air, a court location, inside laundry, and a full patio covering.
- Directions to Property: Morison Canyon to Zacate
- Subdivision: Niles Area
- Effective Year Built: 1980
- Building Quality: B
- Construction: Stucco
- Garage: Attached, Garage Door Opener
- Roof: Composition Shingle
- Pool: None
- Parking: Attached, Garage Door Opener
- Levels: One Story
- Water: Public, Water District
- Lot Size Features: Landscaped Front, Level
- Lot Size – Square Feet: 6,103 sq ft
- Lot Size – Acres: 0.140 ac
- Elementary School: Vallejo Mill Elementary School
- Address: 38569 Canyon Heights Dr, Fremont, CA 94536
- Phone: (510) 793-1441
- Enrollment: 474
- Students per Teacher: 22:1
- Math Proficiency: 55%
- Reading Proficiency: 61%
- Middle School: Centerville Middle School
- Address: 37720 Fremont Blvd, Fremont, CA 94536
- Phone: (510) 797-2072
- Enrollment: 925
- Students per Teacher: 22:1
- Math Proficiency: 59%
- Reading Proficiency: 68%
- High School: Washington High School
- Address: 38442 Fremont Blvd, Fremont, CA 94536
- Phone: (510) 505-7300
- Enrollment: 1,939
- Students per Teacher: 24:1
- Math Proficiency: 61%
- Reading Proficiency: 74%
- Housing Affordability & Access: 32
- Neighborhood Access to Life, Work & Play: 59
- Transportation: 47
- Environment: 45
- Health: 87
- Engagement: 56
- Opportunity: 68
Link to the listing: http://HarvRealtor.com
Direct Link for this post: https://harvinder.dscloud.me/blog/07/06/2024/130-espada-fremont-ca/
Alameda County : Latest Inventory & Market Update: https://Harvinder.dscloud.me/blog/reports-by-cities/alameda-county/

Coming Soon: 36391 Cherry Street, Newark CA – Public Records Only
Coming soon listing at 36391 Cherry Street in Newark, California. Please note that the interior of this home has not yet been viewed, and all

What Does It Mean to Have a Dual Agent in Real Estate?
When you’re diving into the Bay Area real estate market, you might hear the term “dual agent” and wonder what it means for you as
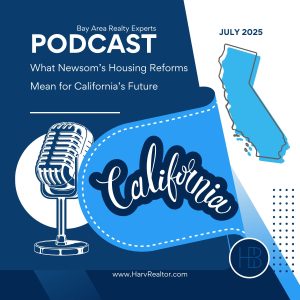
Bay Area Housing Affordability: New California Reforms for 2025
Governor Newsom signs the 2025 housing affordability and infrastructure reforms in Sacramento. California faces a real housing challenge; any relief is welcome. Recently, on July
Related Posts

Newark, CA – Insights into the Hot Real Estate Market: Low Inventory, High Demand🔥 and Rising Prices 💰

Real Estate Market Update for California, Bay Area 2024

Hayward, CA Real Estate Market Report: December 2024 Insights for Buyers and Sellers
About The Author
Harvinder Balu
Harvinder Balu | CA DRE 02195792 | 510-600-3425 | info@RealtorHarvinder.com | http://www.RealtorHarvinder.com
